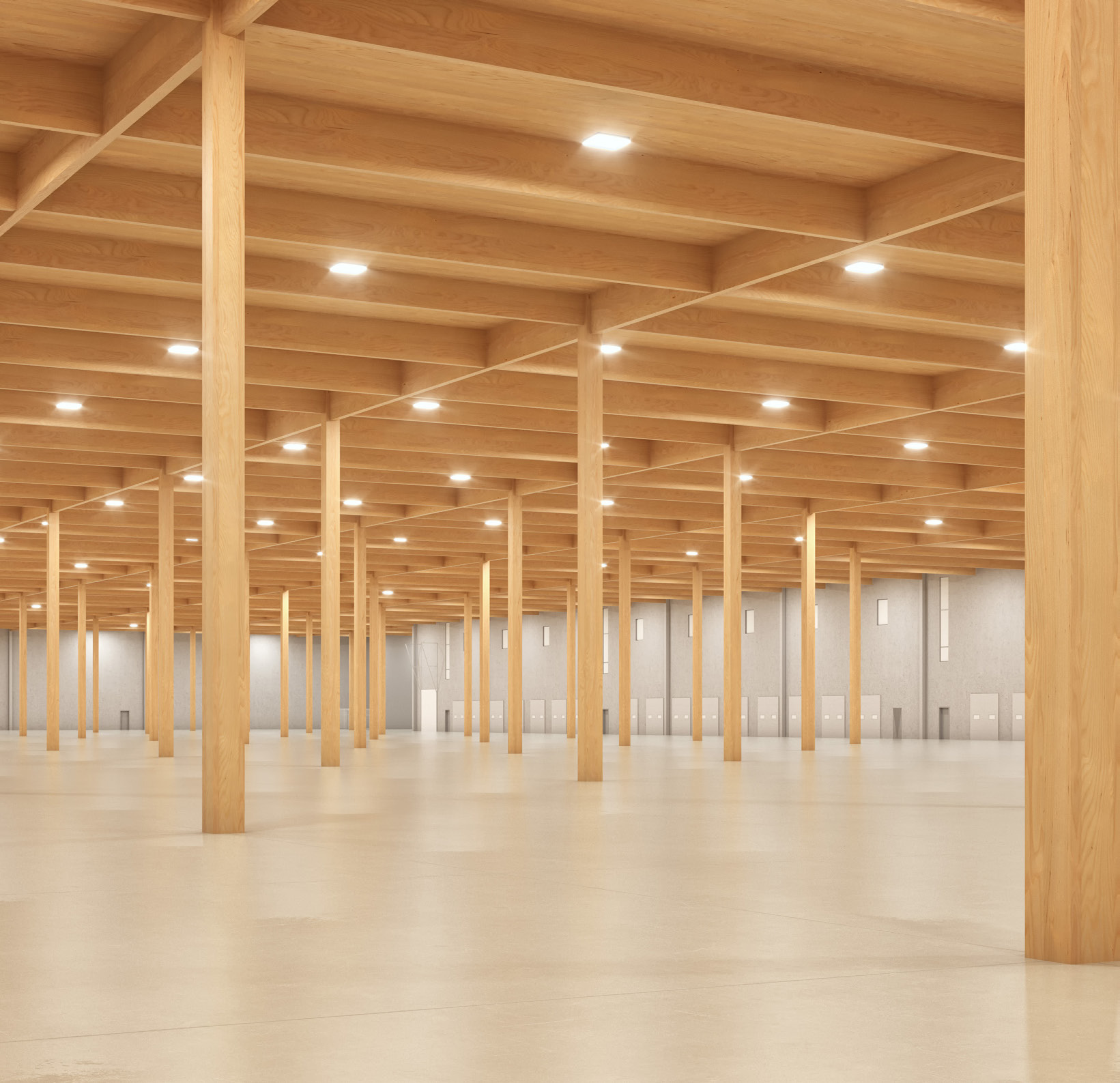BUILDING 3
5525 Countryside Drive, Brampton
±246,007 SF
Mass Timber Structure
Foundations Nearing Completion
The new nature of industrial design.
Prologis’ landmark mass timber industrial building — rooted in innovation, sustainable construction and design — is poised to become Canada’s benchmark-setting development in one of the most connected areas in the Greater Toronto Area (GTA).
The Building
±246,007 SF industrial warehouse
Mass timber structure
Facility Specifications
| Building Size | ±246,007 SF |
| Clear Height | 36′ |
| Building Depth | 315′ |
| Bay Sizes | 54′ ✗ 50′, 60′ staging bay |
| Shipping | 35 Dock Doors 2 Drive-in Doors |
| Power | 2000 Amps |
| Sprinkler | ESFR |
| Lighting | LED |
Advantages & Amenities
Mass Timber structure – carbon reduction of approximately 1,163 tonnes in the shell building
12 EV Chargers


Optimized slab on grade with metal fibers

Optimized slab on grade with metal fibers

Optimized slab on grade with metal fibers

Optimized slab on grade with metal fibers


EV ready conduits


Innovating For a Greener Future
The Prologis Toronto team is innovating for a greener future with its new Mass Timber Industrial Facility. It is designed to prioritize the environment and incorporates a Mass Timber structural assembly that demonstrates Prologis’ aggressive commitment to achieving net zero emissions by 2040.
The Mass Timber structure consists of Cross Laminated Timber (CLT) panels as well as Glu-Lam Wood Beams and Columns in lieu of metal decking, steel joists, and tubular steel, respectively.
Mass Timber
Addresses the 2nd largest carbon producer in our facilities after concrete – by replacing steel with timber
Outperforms steel in any fire event with longer burn rates
Presents no commodity storage restrictions
Carbon Reduction
Timber – 62% less than steel – 19% reduction over entire shell – 1,163 MT

